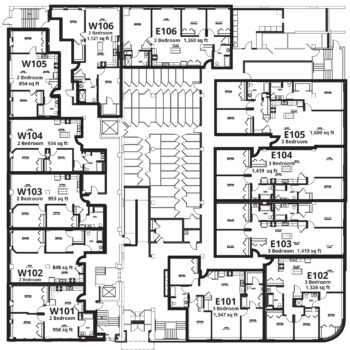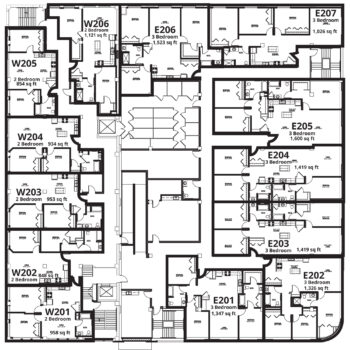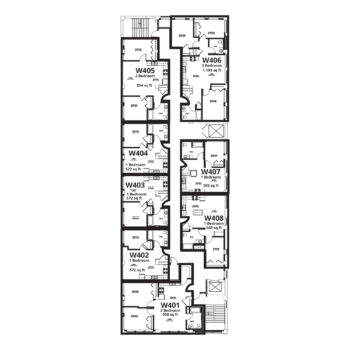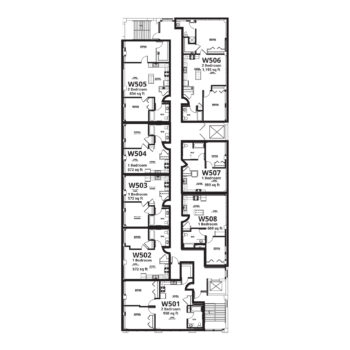Floor Plans

Choose a Loft Layout that Fits your Lifestyle.
With 49 dedicated living spaces, our floor plans are designed with you in mind! Our one, two, and three-bedroom units are curated with historical charm paired with modern features.
Exposed brick, tall ceilings, and open concept plans are just some of the beautiful details that you’ll see when touring our lofts in Downtown Milwaukee. Our building floor plans also include a community room, theatre room, exercise room, and on-site laundry facilities for our residents.
Click the images to see a larger more detailed floor plan.
Ready to take a tour? Have a budget in mind? Let’s talk! 700 Lofts have 49 units that are a mix of both affordable and market-rate in an ideal location in walking distance from the Milwaukee Public Museum, the Wisconsin Center, Fiserv Forum, and many other local attractions! Start planning your move to Downtown Milwaukee by contacting our property management by email or phone.





